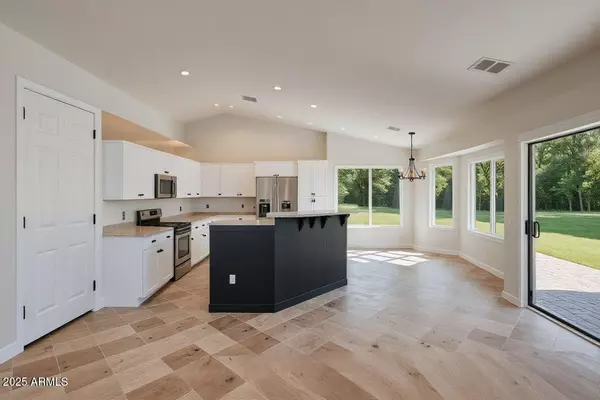18309 E SUNNYBROOK Lane Gilbert, AZ 85298
OPEN HOUSE
Sun Aug 03, 11:00am - 1:30pm
UPDATED:
Key Details
Property Type Single Family Home
Sub Type Single Family Residence
Listing Status Active
Purchase Type For Sale
Square Footage 1,800 sqft
Price per Sqft $436
Subdivision Chandler Mesa Ranches
MLS Listing ID 6894449
Bedrooms 4
HOA Y/N No
Year Built 2000
Annual Tax Amount $3,355
Tax Year 2024
Lot Size 1.342 Acres
Acres 1.34
Property Sub-Type Single Family Residence
Source Arizona Regional Multiple Listing Service (ARMLS)
Property Description
4-bedroom, 2-bath home, perfectly situated on a sprawling 1.342-acre corner lot in Gilbert's highly sought-after Chandler Mesa Ranches community. This isn't just a home; it's a lifestyle.
Inside, discover vaulted ceilings and an open-concept kitchen. The oversized master retreat offers direct backyard access, and a 3-car side-entry garage provides ample space.
Note: Newer AC unit.
Location
State AZ
County Maricopa
Community Chandler Mesa Ranches
Rooms
Other Rooms Great Room, Family Room
Den/Bedroom Plus 4
Separate Den/Office N
Interior
Interior Features Double Vanity, Eat-in Kitchen, Breakfast Bar, Vaulted Ceiling(s), Kitchen Island, Pantry, Full Bth Master Bdrm, Separate Shwr & Tub
Heating Electric
Cooling Central Air
Flooring Carpet, Tile
Fireplaces Type None
Fireplace No
Window Features Dual Pane
SPA None
Exterior
Parking Features Garage Door Opener
Garage Spaces 3.0
Garage Description 3.0
Fence Chain Link
Pool Play Pool
Landscape Description Irrigation Back, Irrigation Front
Roof Type Tile
Porch Covered Patio(s)
Building
Lot Description Dirt Front, Dirt Back, Irrigation Front, Irrigation Back
Story 1
Builder Name ECCO HOMES INC
Sewer Septic in & Cnctd, Septic Tank
Water City Water
New Construction No
Schools
Elementary Schools Riggs Elementary
Middle Schools Dr. Camille Casteel High School
High Schools Dr. Camille Casteel High School
School District Chandler Unified District #80
Others
HOA Fee Include No Fees
Senior Community No
Tax ID 304-78-013-H
Ownership Fee Simple
Acceptable Financing Cash, Conventional
Horse Property Y
Listing Terms Cash, Conventional

Copyright 2025 Arizona Regional Multiple Listing Service, Inc. All rights reserved.
REALTORS - The Roper Team | License ID: SA71667400/SA717101000
+1(602) 690-3836 | ryan@azroper.com



