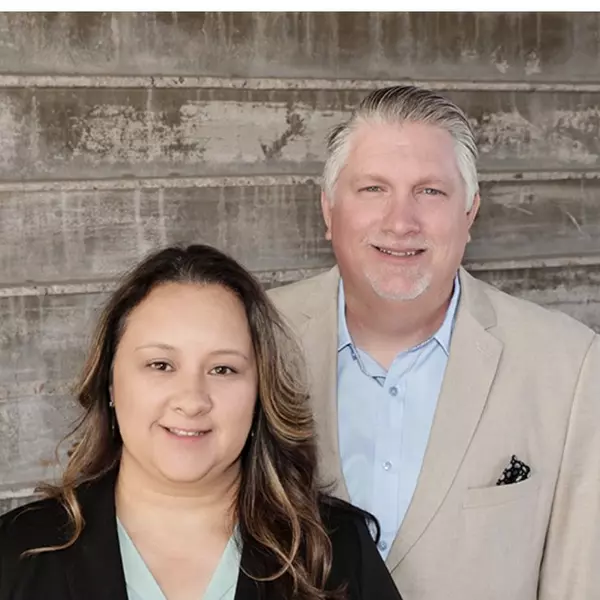For more information regarding the value of a property, please contact us for a free consultation.
1832 E PINCHOT Avenue Phoenix, AZ 85016
Want to know what your home might be worth? Contact us for a FREE valuation!

Our team is ready to help you sell your home for the highest possible price ASAP
Key Details
Sold Price $395,000
Property Type Single Family Home
Sub Type Single Family Residence
Listing Status Sold
Purchase Type For Sale
Square Footage 1,352 sqft
Price per Sqft $292
Subdivision Urbandale
MLS Listing ID 6120486
Sold Date 10/06/20
Bedrooms 3
HOA Y/N No
Year Built 1948
Annual Tax Amount $703
Tax Year 2019
Lot Size 6,233 Sqft
Acres 0.14
Property Sub-Type Single Family Residence
Source Arizona Regional Multiple Listing Service (ARMLS)
Property Description
Beautifully remodeled midcentury 1948 home. Open and bright floor plan that includes a 10 foot quartz island and beautiful mosaic backsplash. This home includes a newly added master bedroom, with walk in closet and master bathroom with dual shower heads and custom glass.Step out of your master bedroom through French doors onto your large new patio and enjoy your morning coffee. All new plumbing including new drain lines and sewer line. Everything in this home has been redone from top to bottom. New roof, new AC and duct work, new fence and landscaping, new paint inside and out. All work done with permits by a licensed contractor. This home is centrally located by the 51 and Phoenix Children's Hospital. Close to great restaurants and entertainment.
Location
State AZ
County Maricopa
Community Urbandale
Rooms
Other Rooms Great Room
Den/Bedroom Plus 3
Separate Den/Office N
Interior
Interior Features Double Vanity, Eat-in Kitchen, Breakfast Bar, Vaulted Ceiling(s), Kitchen Island, Pantry
Heating Electric
Cooling Central Air
Flooring Carpet, Vinyl, Tile
Fireplaces Type None
Fireplace No
Window Features Dual Pane,Vinyl Frame
SPA None
Laundry Wshr/Dry HookUp Only
Exterior
Carport Spaces 1
Fence Block, Wood
Pool None
Roof Type Composition
Porch Patio
Building
Lot Description Sprinklers In Rear, Sprinklers In Front, Alley, Grass Front, Grass Back, Auto Timer H2O Front, Auto Timer H2O Back
Story 1
Sewer Public Sewer
Water City Water
New Construction No
Schools
Elementary Schools Creighton Elementary School
Middle Schools Loma Linda Elementary School
High Schools Phoenix Union Bioscience High School
School District Phoenix Union High School District
Others
HOA Fee Include No Fees
Senior Community No
Tax ID 119-25-082
Ownership Fee Simple
Acceptable Financing Cash, Conventional, FHA, VA Loan
Horse Property N
Listing Terms Cash, Conventional, FHA, VA Loan
Financing Conventional
Special Listing Condition Owner/Agent
Read Less

Copyright 2025 Arizona Regional Multiple Listing Service, Inc. All rights reserved.
Bought with America One Luxury Real Estate
REALTORS - The Roper Team | License ID: SA71667400/SA717101000
+1(602) 690-3836 | ryan@azroper.com



