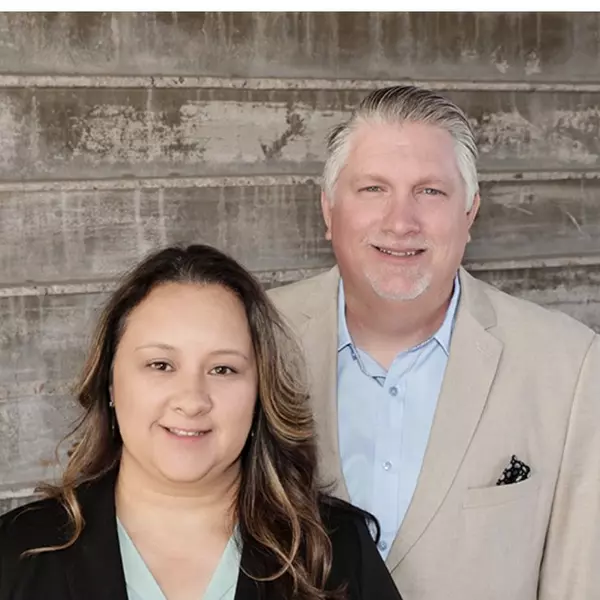For more information regarding the value of a property, please contact us for a free consultation.
29903 N 153rd Place Scottsdale, AZ 85262
Want to know what your home might be worth? Contact us for a FREE valuation!

Our team is ready to help you sell your home for the highest possible price ASAP
Key Details
Sold Price $665,000
Property Type Single Family Home
Sub Type Single Family Residence
Listing Status Sold
Purchase Type For Sale
Square Footage 3,150 sqft
Price per Sqft $211
Subdivision S 411.84F Of E2 Se4 Sw4 Sw4 Sec 21 Ex S 266.84F Th/Of
MLS Listing ID 6181074
Sold Date 03/15/21
Style Territorial/Santa Fe
Bedrooms 4
HOA Y/N No
Year Built 2006
Annual Tax Amount $1,781
Tax Year 2020
Lot Size 1.098 Acres
Acres 1.1
Property Sub-Type Single Family Residence
Source Arizona Regional Multiple Listing Service (ARMLS)
Property Description
Immaculate home on 1+ acres. East facing backyard, which is most desirable in the area, gives you captivating views of the mountain ranges. Sunsets on the mountains are vibrant colors and sunrises over Four Peaks are magical! Great room floorplan, vega poles in living room with fireplace for a nice accent. Nice sized eat in area with lots of extra seating at breakfast bar. Lots of counter space and center island make entertaining a breeze. Oversized master bedroom and ladies will love the closet. En-suite bedroom with separate bath is perfect for guests. Lots of potential in walled in backyard with view fencing. Plenty of room to add a pool, guest house, workshop or outside wall area, there is room for small horse setup.Only 10 min. to the Verde River Recreational area, golfing, and dining
Location
State AZ
County Maricopa
Community S 411.84F Of E2 Se4 Sw4 Sw4 Sec 21 Ex S 266.84F Th/Of
Direction North on 152nd Street to Dixileta, turn right to 153rd Place (see sign), tur left to 2nd home on right.
Rooms
Den/Bedroom Plus 4
Separate Den/Office N
Interior
Interior Features High Speed Internet, Granite Counters, Double Vanity, Eat-in Kitchen, No Interior Steps, Kitchen Island, Pantry, Full Bth Master Bdrm, Separate Shwr & Tub, Tub with Jets
Heating Electric
Cooling Central Air
Flooring Carpet, Tile
Fireplaces Type 1 Fireplace, Living Room, Gas
Fireplace Yes
SPA None
Exterior
Parking Features Garage Door Opener, Extended Length Garage
Garage Spaces 3.0
Garage Description 3.0
Fence Block
Pool None
Landscape Description Irrigation Front
View Mountain(s)
Roof Type Foam
Porch Covered Patio(s)
Building
Lot Description Desert Front, Natural Desert Back, Irrigation Front
Story 1
Builder Name Madera West
Sewer Septic in & Cnctd
Water Shared Well
Architectural Style Territorial/Santa Fe
New Construction No
Schools
Elementary Schools Desert Sun Academy
Middle Schools Sonoran Trails Middle School
High Schools Cactus Shadows High School
School District Cave Creek Unified District
Others
HOA Fee Include No Fees
Senior Community No
Tax ID 219-41-023-B
Ownership Fee Simple
Acceptable Financing Cash, Conventional
Horse Property Y
Listing Terms Cash, Conventional
Financing Conventional
Read Less

Copyright 2025 Arizona Regional Multiple Listing Service, Inc. All rights reserved.
Bought with HomeSmart Lifestyles
REALTORS - The Roper Team | License ID: SA71667400/SA717101000
+1(602) 690-3836 | ryan@azroper.com



