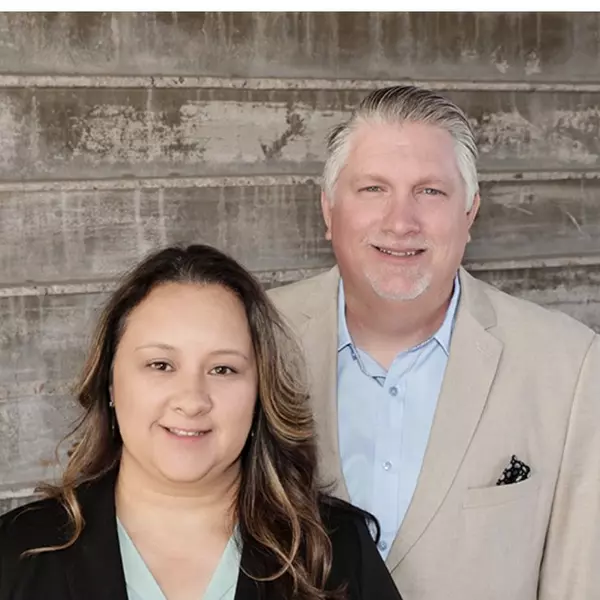For more information regarding the value of a property, please contact us for a free consultation.
1225 N 36TH Street #2057 Phoenix, AZ 85008
Want to know what your home might be worth? Contact us for a FREE valuation!

Our team is ready to help you sell your home for the highest possible price ASAP
Key Details
Sold Price $300,000
Property Type Townhouse
Sub Type Townhouse
Listing Status Sold
Purchase Type For Sale
Square Footage 1,206 sqft
Price per Sqft $248
Subdivision Enclave Villas Condominium 2Nd Amd
MLS Listing ID 6251722
Sold Date 07/09/21
Style Santa Barbara/Tuscan
Bedrooms 2
HOA Fees $240/mo
HOA Y/N Yes
Year Built 2006
Annual Tax Amount $1,288
Tax Year 2020
Lot Size 1,146 Sqft
Acres 0.03
Property Sub-Type Townhouse
Source Arizona Regional Multiple Listing Service (ARMLS)
Property Description
Updated and ready for a new owner, this end unit townhome features a large kitchen area with granite counters and a bar height counter, that flows into a spacious dining and living area. Lots of light from the lookout deck complete with city light views. This townhome condominium is in an FHA approved complex, has an a/c unit replaced in 2020, new counters in 2019, and carpet 2021. It comes with upgraded appliances and a 2020 front load washer and dryer. 1 car garage and 1 dedicated parking spot. Truly move in ready. Showings will be Sat June 19th from 10-4. Offers due by 2pm June 20th.
Location
State AZ
County Maricopa
Community Enclave Villas Condominium 2Nd Amd
Direction From McDowell, South on 36th St to gated entry, east side.
Rooms
Master Bedroom Upstairs
Den/Bedroom Plus 2
Separate Den/Office N
Interior
Interior Features Granite Counters, Upstairs, Kitchen Island, Pantry, Full Bth Master Bdrm
Heating Electric
Cooling Central Air, Ceiling Fan(s), Programmable Thmstat
Flooring Carpet, Stone
Fireplaces Type None
Fireplace No
Window Features Dual Pane,Vinyl Frame
SPA None
Exterior
Parking Features Garage Door Opener, Permit Required
Garage Spaces 1.0
Garage Description 1.0
Fence Block, Wrought Iron
Pool None
Community Features Gated, Community Spa, Community Pool, Near Bus Stop
View City Light View(s)
Roof Type Tile,Built-Up
Building
Lot Description Sprinklers In Front, Grass Front
Story 2
Builder Name Centex Homes
Sewer Public Sewer
Water City Water
Architectural Style Santa Barbara/Tuscan
New Construction No
Schools
Elementary Schools Creighton Elementary School
Middle Schools Creighton Elementary School
High Schools Phoenix Union Bioscience High School
School District Phoenix Union High School District
Others
HOA Name Enclave Villas
HOA Fee Include Roof Repair,Insurance,Sewer,Maintenance Grounds,Front Yard Maint,Trash,Water,Roof Replacement,Maintenance Exterior
Senior Community No
Tax ID 121-01-596
Ownership Fee Simple
Acceptable Financing Cash, Conventional, FHA, VA Loan
Horse Property N
Listing Terms Cash, Conventional, FHA, VA Loan
Financing FHA
Read Less

Copyright 2025 Arizona Regional Multiple Listing Service, Inc. All rights reserved.
Bought with HomeSmart Lifestyles
REALTORS - The Roper Team | License ID: SA71667400/SA717101000
+1(602) 690-3836 | ryan@azroper.com



