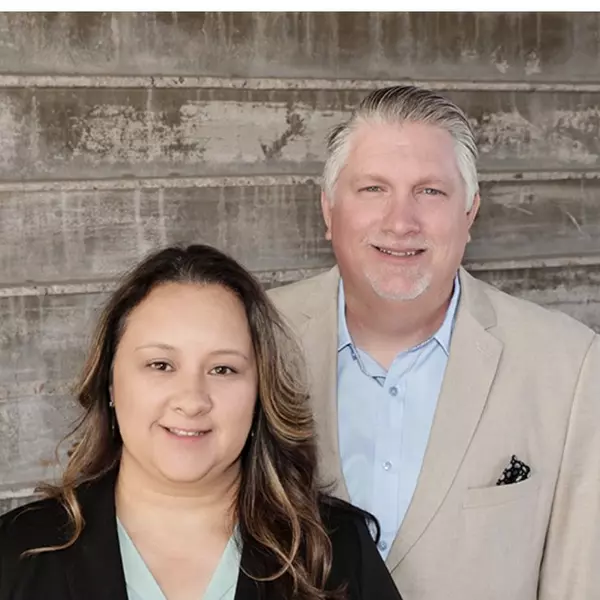For more information regarding the value of a property, please contact us for a free consultation.
14624 W WINDCREST Drive Sun City West, AZ 85375
Want to know what your home might be worth? Contact us for a FREE valuation!

Our team is ready to help you sell your home for the highest possible price ASAP
Key Details
Sold Price $388,000
Property Type Single Family Home
Sub Type Single Family Residence
Listing Status Sold
Purchase Type For Sale
Square Footage 2,000 sqft
Price per Sqft $194
Subdivision Sun City West 41
MLS Listing ID 6273723
Sold Date 09/16/21
Style Santa Barbara/Tuscan
Bedrooms 3
HOA Y/N No
Year Built 1989
Annual Tax Amount $1,402
Tax Year 2020
Lot Size 0.269 Acres
Acres 0.27
Property Sub-Type Single Family Residence
Source Arizona Regional Multiple Listing Service (ARMLS)
Property Description
3 Bedroom/2 Bath home in the very active community of Sun City West. Close to everything it has to offer. Pickleball, Racquetball, Table Tennis, Dog Parks, Fitness Center. The home features vaulted Ceilings in the main living room & formal dining area, eat in kitchen is open to good sized family room, has granite counters & nice sized pantry. Master Bedroom split from Guest BR's. Plantation Shutters through out. Epoxy flooring and built in cabinets in the garage. Access to Extended back patio from both Living Room and family room. North/South exposure allows you to enjoy trees and quail that live in the neighborhood on both your front courtyard or covered back patio.
Location
State AZ
County Maricopa
Community Sun City West 41
Direction RH Johnshon Rd to 147th. 1st right is Windcrest. Home on the left side of street.
Rooms
Other Rooms Family Room
Master Bedroom Split
Den/Bedroom Plus 4
Separate Den/Office Y
Interior
Interior Features See Remarks, Eat-in Kitchen, No Interior Steps, Pantry, Full Bth Master Bdrm, Separate Shwr & Tub, Granite Counters
Heating Natural Gas
Cooling Central Air
Flooring Carpet, Tile
Fireplaces Type None
Fireplace No
Window Features Skylight(s)
SPA None
Laundry Wshr/Dry HookUp Only
Exterior
Parking Features Garage Door Opener, Direct Access, Attch'd Gar Cabinets
Garage Spaces 2.0
Garage Description 2.0
Fence None
Pool None
Community Features Community Spa Htd, Community Pool Htd, Racquetball, Biking/Walking Path, Clubhouse
Amenities Available None
Roof Type Composition
Porch Covered Patio(s), Patio
Private Pool No
Building
Lot Description Sprinklers In Rear, Sprinklers In Front, Desert Back, Desert Front
Story 1
Builder Name UNK
Sewer Public Sewer
Water Pvt Water Company
Architectural Style Santa Barbara/Tuscan
New Construction No
Schools
Elementary Schools Adult
Middle Schools Adult
High Schools Adult
Others
HOA Fee Include No Fees
Senior Community Yes
Tax ID 232-19-450
Ownership Fee Simple
Acceptable Financing Cash, Conventional, FHA, VA Loan
Horse Property N
Listing Terms Cash, Conventional, FHA, VA Loan
Financing Conventional
Special Listing Condition Age Restricted (See Remarks), Probate Listing
Read Less

Copyright 2025 Arizona Regional Multiple Listing Service, Inc. All rights reserved.
Bought with Good Oak Real Estate
REALTORS - The Roper Team | License ID: SA71667400/SA717101000
+1(602) 690-3836 | ryan@azroper.com



