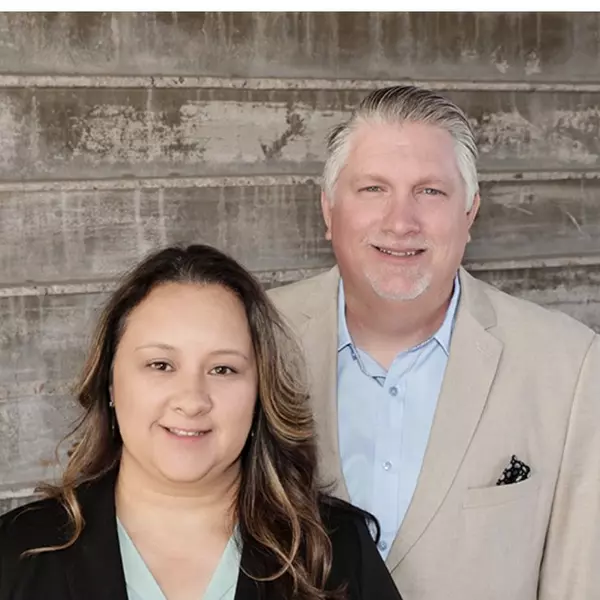For more information regarding the value of a property, please contact us for a free consultation.
12234 W TORTILLA Lane Casa Grande, AZ 85194
Want to know what your home might be worth? Contact us for a FREE valuation!

Our team is ready to help you sell your home for the highest possible price ASAP
Key Details
Sold Price $675,000
Property Type Single Family Home
Sub Type Single Family Residence
Listing Status Sold
Purchase Type For Sale
Square Footage 2,500 sqft
Price per Sqft $270
Subdivision Val Vista Estates Unit Ii
MLS Listing ID 6354093
Sold Date 03/30/22
Bedrooms 4
HOA Y/N No
Year Built 2007
Annual Tax Amount $3,242
Tax Year 2021
Lot Size 1.011 Acres
Acres 1.01
Property Sub-Type Single Family Residence
Source Arizona Regional Multiple Listing Service (ARMLS)
Property Description
Honey Stop the Car - You will not want to miss this one of a Kind Single Story Custom Home in Casa Grande . The home features 4 bedrooms and a living area that opens to the large spacious kitchen and beautiful backyard that has it all and then some. The spacious kitchen has a room to entertain with an oversized island. The kitchen has too many upgrades to name stainless steel appliances, gas oven & beautiful granite counter tops. Outback you will find a large covered patio with a gorgeous pool that is perfect for entertaining on evenings and events, plenty of RV Parking and room for all your toys.
Make sure and add this home to your list to tour this weekend -
Location
State AZ
County Pinal
Community Val Vista Estates Unit Ii
Direction : Turn right onto N Hazeldine Rd. Take the 1st right onto N Crozier Peak Rd. Turn right onto W Tortilla Ln & the house will be on the right.
Rooms
Den/Bedroom Plus 5
Separate Den/Office Y
Interior
Interior Features High Speed Internet, Breakfast Bar, 9+ Flat Ceilings, No Interior Steps, Kitchen Island, Full Bth Master Bdrm, Separate Shwr & Tub
Heating Other
Cooling Central Air
Flooring Tile
Fireplaces Type 2 Fireplace, Living Room
Fireplace Yes
Window Features Dual Pane
Appliance Gas Cooktop
SPA None
Laundry Wshr/Dry HookUp Only
Exterior
Parking Features RV Access/Parking, RV Gate
Garage Spaces 3.0
Garage Description 3.0
Fence Block
Pool Private
View Mountain(s)
Roof Type Tile
Building
Lot Description Corner Lot, Desert Back, Desert Front
Story 1
Builder Name Custom
Sewer Septic Tank
Water Pvt Water Company
New Construction No
Schools
Elementary Schools Other
Middle Schools Other
Others
HOA Fee Include No Fees
Senior Community No
Tax ID 509-41-180
Ownership Fee Simple
Acceptable Financing Cash, Conventional, 1031 Exchange, FHA, VA Loan
Horse Property N
Listing Terms Cash, Conventional, 1031 Exchange, FHA, VA Loan
Financing Conventional
Read Less

Copyright 2025 Arizona Regional Multiple Listing Service, Inc. All rights reserved.
Bought with Keller Williams Realty Sonoran Living
REALTORS - The Roper Team | License ID: SA71667400/SA717101000
+1(602) 690-3836 | ryan@azroper.com



