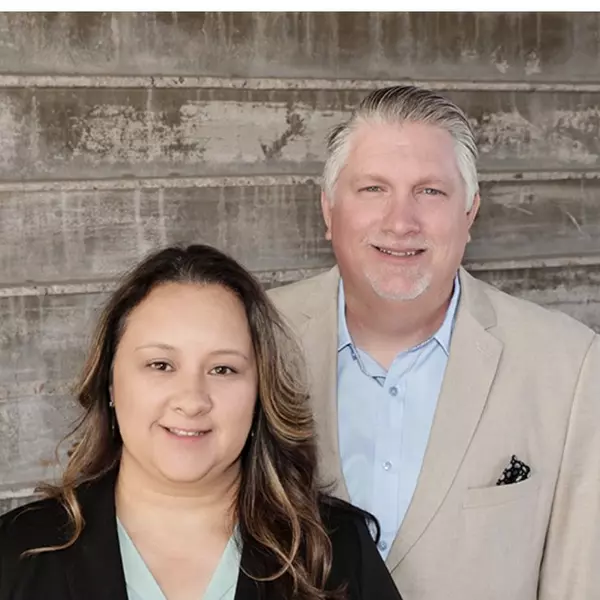For more information regarding the value of a property, please contact us for a free consultation.
15225 N 100TH Street #1207 Scottsdale, AZ 85260
Want to know what your home might be worth? Contact us for a FREE valuation!

Our team is ready to help you sell your home for the highest possible price ASAP
Key Details
Sold Price $512,000
Property Type Condo
Sub Type Apartment
Listing Status Sold
Purchase Type For Sale
Square Footage 1,302 sqft
Price per Sqft $393
Subdivision Villages North Phase 4 Condominium Amd
MLS Listing ID 6356067
Sold Date 03/28/22
Bedrooms 2
HOA Fees $330/mo
HOA Y/N Yes
Year Built 1998
Annual Tax Amount $1,199
Tax Year 2021
Lot Size 130 Sqft
Property Sub-Type Apartment
Source Arizona Regional Multiple Listing Service (ARMLS)
Property Description
Come take a look at this spacious condo now available in the fabulous gated community of Villages North! Featuring 2 beds 2 baths split floorplan. This desirable first-level unit boasts a bright and light interior, open living/dining welcoming you upon entry. Features include spacious kitchen complete w/white cabinets, SS appliances, quartz counters, & tile backsplash. Other features include gorgeous wood-like flooring t/out, tile in wet areas. The main bedroom has a pristine bathroom w/dual sinks, step-in glass shower, & a walk-in closet. French doors lead to a roomy back covered patio great for relaxing. Short distance to community pool. Great location close to restaurants, shopping & the 101 freeway. Walking distance to Horizon Park & Arabian Library. Very near Westworld of Scottsdale.
Location
State AZ
County Maricopa
Community Villages North Phase 4 Condominium Amd
Direction Head northwest on N 100th St toward N Thompson Peak Pkwy. Property will be on the right.
Rooms
Other Rooms Great Room
Master Bedroom Split
Den/Bedroom Plus 2
Separate Den/Office N
Interior
Interior Features High Speed Internet, Double Vanity, No Interior Steps, Pantry, 3/4 Bath Master Bdrm
Heating Electric
Cooling Central Air, Ceiling Fan(s)
Flooring Laminate
Fireplaces Type None
Fireplace No
Appliance Water Purifier
SPA None
Exterior
Parking Features Assigned
Carport Spaces 1
Fence None
Pool None
Community Features Community Spa Htd, Community Pool Htd, Community Laundry, Biking/Walking Path
Roof Type Tile
Porch Covered Patio(s), Patio
Building
Story 1
Unit Features Ground Level
Builder Name Towne
Sewer Public Sewer
Water City Water
New Construction No
Schools
Elementary Schools Desert Canyon Elementary
Middle Schools Desert Canyon Middle School
High Schools Desert Mountain High School
School District Scottsdale Unified District
Others
HOA Name Villages North
HOA Fee Include Roof Repair,Insurance,Sewer,Pest Control,Maintenance Grounds,Trash,Water,Roof Replacement,Maintenance Exterior
Senior Community No
Tax ID 217-50-648
Ownership Condominium
Acceptable Financing Cash, Conventional, FHA, VA Loan
Horse Property N
Listing Terms Cash, Conventional, FHA, VA Loan
Financing Conventional
Read Less

Copyright 2025 Arizona Regional Multiple Listing Service, Inc. All rights reserved.
Bought with Russ Lyon Sotheby's International Realty
REALTORS - The Roper Team | License ID: SA71667400/SA717101000
+1(602) 690-3836 | ryan@azroper.com



