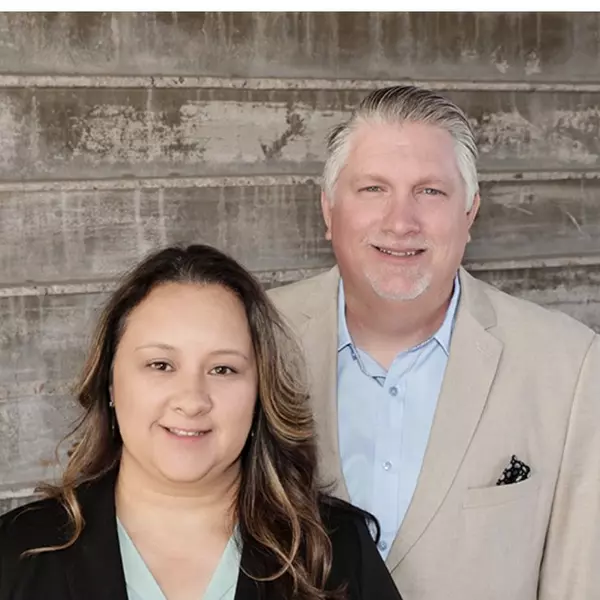For more information regarding the value of a property, please contact us for a free consultation.
18556 W SUNWARD Drive Goodyear, AZ 85338
Want to know what your home might be worth? Contact us for a FREE valuation!

Our team is ready to help you sell your home for the highest possible price ASAP
Key Details
Sold Price $615,000
Property Type Single Family Home
Sub Type Single Family Residence
Listing Status Sold
Purchase Type For Sale
Square Footage 2,469 sqft
Price per Sqft $249
Subdivision Estrella Parcel 5.1
MLS Listing ID 6370107
Sold Date 04/21/22
Style Ranch
Bedrooms 3
HOA Fees $111/qua
HOA Y/N Yes
Year Built 2018
Annual Tax Amount $3,647
Tax Year 2021
Lot Size 6,906 Sqft
Acres 0.16
Property Sub-Type Single Family Residence
Source Arizona Regional Multiple Listing Service (ARMLS)
Property Description
Check out this gorgeous move in ready single level home in the highly sought after Estrella Mountain community. 3 full bedrooms plus a den plus a bonus room provides plenty of room to stretch out. Home situated right next to greenbelt with playground that is like an extension of the backyard. Loaded with upgrades including huge kitchen island, granite counters, built in appliances, gas cook top, upgraded cabinets, tile throughout, upgraded lighting fixtures and the list goes on. Great low maintenance backyard that includes synthetic grass, raised planter, pavered seating area and gorgeous water feature. This house needs nothing but a new owner, come see it today!
Location
State AZ
County Maricopa
Community Estrella Parcel 5.1
Direction South on Estrella Parkway to San Miguel. West on San Miguel to Westar. South on Westar to Sunward Dr. West on Sunward Dr to property on the North side of street.
Rooms
Other Rooms BonusGame Room
Master Bedroom Not split
Den/Bedroom Plus 5
Separate Den/Office Y
Interior
Interior Features High Speed Internet, Granite Counters, Double Vanity, Breakfast Bar, 9+ Flat Ceilings, Kitchen Island, Pantry, Full Bth Master Bdrm
Heating Natural Gas
Cooling Central Air
Flooring Carpet, Tile
Fireplaces Type None
Fireplace No
Appliance Gas Cooktop
SPA None
Laundry Wshr/Dry HookUp Only
Exterior
Parking Features Garage Door Opener
Garage Spaces 2.0
Garage Description 2.0
Fence Block
Pool None
Community Features Golf, Community Spa, Community Spa Htd, Community Pool Htd, Community Pool, Community Media Room, Playground, Biking/Walking Path, Fitness Center
View Mountain(s)
Roof Type Tile
Building
Lot Description Sprinklers In Rear, Sprinklers In Front, Gravel/Stone Front, Gravel/Stone Back, Synthetic Grass Back, Auto Timer H2O Front, Auto Timer H2O Back
Story 1
Builder Name Shea Homes
Sewer Public Sewer
Water City Water
Architectural Style Ranch
New Construction No
Schools
Elementary Schools Estrella Mountain Elementary School
Middle Schools Estrella Mountain Elementary School
High Schools Estrella Foothills High School
School District Buckeye Union High School District
Others
HOA Name Villages Of Estrella
HOA Fee Include Maintenance Grounds
Senior Community No
Tax ID 400-85-119
Ownership Fee Simple
Acceptable Financing Cash, Conventional, FHA, VA Loan
Horse Property N
Listing Terms Cash, Conventional, FHA, VA Loan
Financing Conventional
Read Less

Copyright 2025 Arizona Regional Multiple Listing Service, Inc. All rights reserved.
Bought with HomeSmart Lifestyles
REALTORS - The Roper Team | License ID: SA71667400/SA717101000
+1(602) 690-3836 | ryan@azroper.com



