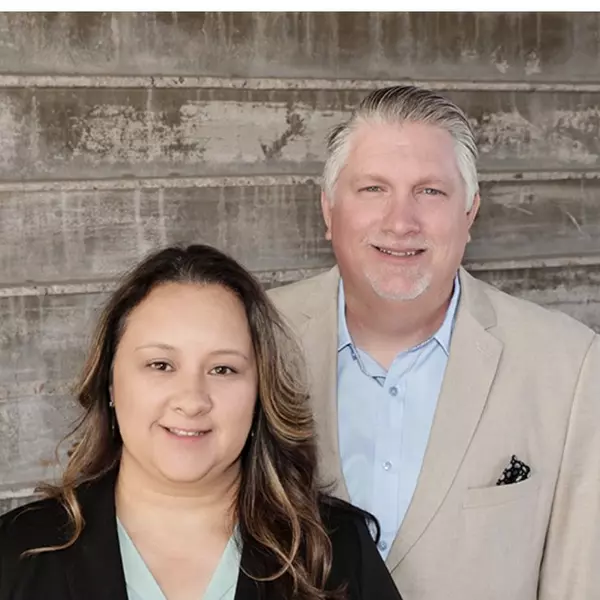For more information regarding the value of a property, please contact us for a free consultation.
3751 E CLARENDON Avenue Phoenix, AZ 85018
Want to know what your home might be worth? Contact us for a FREE valuation!

Our team is ready to help you sell your home for the highest possible price ASAP
Key Details
Sold Price $790,000
Property Type Single Family Home
Sub Type Single Family Residence
Listing Status Sold
Purchase Type For Sale
Square Footage 2,120 sqft
Price per Sqft $372
Subdivision Suncrest Estates
MLS Listing ID 6388092
Sold Date 06/22/22
Style Ranch
Bedrooms 3
HOA Y/N No
Year Built 1952
Annual Tax Amount $4,040
Tax Year 2021
Lot Size 7,937 Sqft
Acres 0.18
Property Sub-Type Single Family Residence
Source Arizona Regional Multiple Listing Service (ARMLS)
Property Description
Back on Market after buyer canceled for personal reasons. Charming Red Brick Ranch home on quiet open interior N/S facing lot with front yard Camelback Mountain view in coveted Arcadia Lite. Expanded floor plan offers separate front Living room and rear Family room with fireplace, 3 large bedrooms plus garage/laundry (currently converted with permits) for office or kid's space. Master bath has separate tub, shower, and walk-in closet. Spacious grassy front and back yards. Back yard has a large, vaulted patio cover. All in the heart of the Arcadia experience and walking/biking distance to fabulous dining and shopping. New A/C and ducting in 2015. Gas stub behind cook top.
Location
State AZ
County Maricopa
Community Suncrest Estates
Direction South on 40th Street to Clarendon, Right to home.
Rooms
Other Rooms Family Room
Den/Bedroom Plus 4
Separate Den/Office Y
Interior
Interior Features High Speed Internet, No Interior Steps, Roller Shields, Vaulted Ceiling(s), Full Bth Master Bdrm, Separate Shwr & Tub
Heating Natural Gas
Cooling Central Air, Ceiling Fan(s)
Flooring Carpet, Tile, Wood
Fireplaces Type 1 Fireplace, Gas
Fireplace Yes
Window Features Dual Pane
Appliance Electric Cooktop
SPA None
Exterior
Exterior Feature Storage
Fence Block
Pool None
Landscape Description Flood Irrigation
View Mountain(s)
Roof Type Composition
Porch Covered Patio(s)
Building
Lot Description Alley, Grass Front, Grass Back, Flood Irrigation
Story 1
Builder Name Unknown
Sewer Public Sewer
Water City Water
Architectural Style Ranch
Structure Type Storage
New Construction No
Schools
Elementary Schools Creighton Elementary School
Middle Schools Creighton Elementary School
High Schools Camelback High School
School District Phoenix Union High School District
Others
HOA Fee Include No Fees
Senior Community No
Tax ID 127-25-002
Ownership Fee Simple
Acceptable Financing Cash, Conventional, FHA, VA Loan
Horse Property N
Listing Terms Cash, Conventional, FHA, VA Loan
Financing Conventional
Read Less

Copyright 2025 Arizona Regional Multiple Listing Service, Inc. All rights reserved.
Bought with HomeSmart Lifestyles
REALTORS - The Roper Team | License ID: SA71667400/SA717101000
+1(602) 690-3836 | ryan@azroper.com



