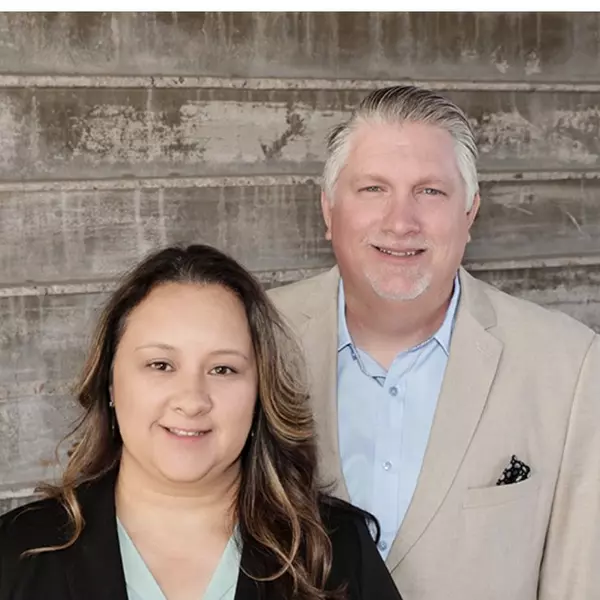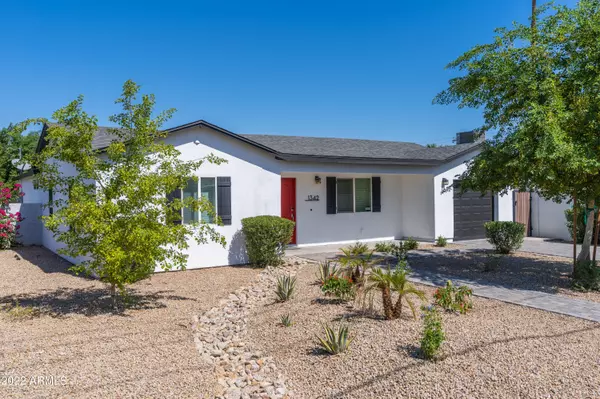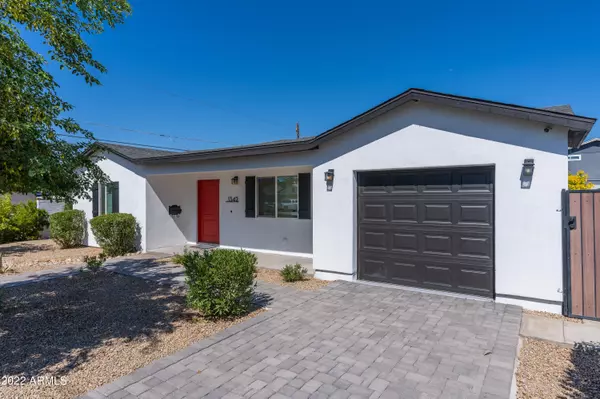For more information regarding the value of a property, please contact us for a free consultation.
1342 E SHERIDAN Street Phoenix, AZ 85006
Want to know what your home might be worth? Contact us for a FREE valuation!

Our team is ready to help you sell your home for the highest possible price ASAP
Key Details
Sold Price $730,000
Property Type Single Family Home
Sub Type Single Family Residence
Listing Status Sold
Purchase Type For Sale
Square Footage 1,743 sqft
Price per Sqft $418
Subdivision Marshall Place
MLS Listing ID 6470771
Sold Date 01/10/23
Style Ranch
Bedrooms 3
HOA Y/N No
Year Built 1948
Annual Tax Amount $4,241
Tax Year 2022
Lot Size 7,736 Sqft
Acres 0.18
Property Sub-Type Single Family Residence
Source Arizona Regional Multiple Listing Service (ARMLS)
Property Description
Incredible opportunity to own this beautiful Coronado historic neighborhood home completely remodeled in 2018 w/ new updates in 2022! Gorgeous kitchen will easily turn cooking into a delight & is complimented by quart counters, breakfast bar and ample shelving space. Upgrades over the last 4 years include brand NEW roof, pool, electrical, plumbing, A/C, WH, windows, flooring, cabinets, lighting, fixtures, doors, stucco, interior/exterior paint, professional landscaping & more! Oversized one car garage w/ sealed floor. Your private backyard oasis w/ a lovely heated pool, covered patio, artificial turf & lots of room to roam gives you the perfect Arizona get away. One year home warranty of Buyers choice up to $500 comes with home!
Location
State AZ
County Maricopa
Community Marshall Place
Direction West on Thomas, left on 16th St, right on Sheridan, home is on the right.
Rooms
Other Rooms Great Room
Den/Bedroom Plus 3
Separate Den/Office N
Interior
Interior Features High Speed Internet, Granite Counters, Double Vanity, Breakfast Bar, No Interior Steps, Vaulted Ceiling(s), Kitchen Island, Full Bth Master Bdrm
Heating Electric
Cooling Central Air, Ceiling Fan(s)
Flooring Vinyl, Tile
Fireplaces Type None
Fireplace No
Window Features Dual Pane,ENERGY STAR Qualified Windows
SPA None
Laundry Engy Star (See Rmks), Wshr/Dry HookUp Only
Exterior
Parking Features Garage Door Opener, Direct Access
Garage Spaces 1.0
Garage Description 1.0
Fence Block
Pool Heated, Private
Roof Type Composition
Porch Covered Patio(s), Patio
Building
Lot Description Sprinklers In Rear, Sprinklers In Front, Desert Back, Desert Front, Synthetic Grass Back
Story 1
Builder Name BST Homes, LLC
Sewer Public Sewer
Water City Water
Architectural Style Ranch
New Construction No
Schools
Elementary Schools Whittier Elementary School
Middle Schools Whittier Elementary School - Phoenix
High Schools North High School
School District Phoenix Union High School District
Others
HOA Fee Include No Fees
Senior Community No
Tax ID 117-22-168-A
Ownership Fee Simple
Acceptable Financing Cash, Conventional, VA Loan
Horse Property N
Listing Terms Cash, Conventional, VA Loan
Financing Conventional
Special Listing Condition Owner/Agent
Read Less

Copyright 2025 Arizona Regional Multiple Listing Service, Inc. All rights reserved.
Bought with HomeSmart Lifestyles
REALTORS - The Roper Team | License ID: SA71667400/SA717101000
+1(602) 690-3836 | ryan@azroper.com



