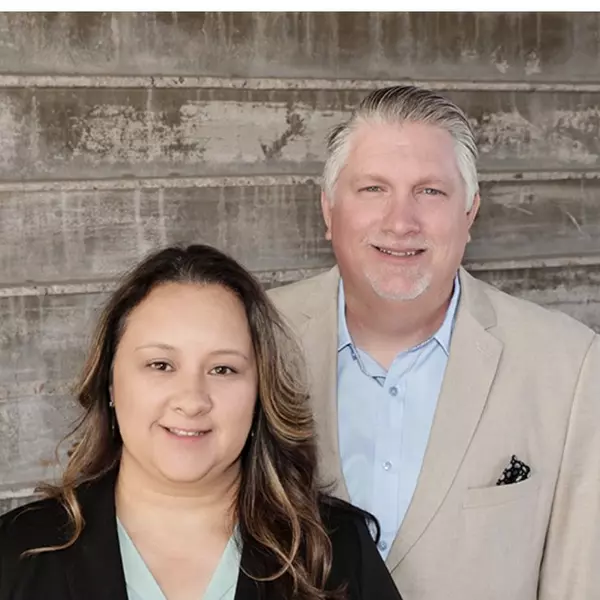For more information regarding the value of a property, please contact us for a free consultation.
9943 W BRADSHAW Drive Arizona City, AZ 85123
Want to know what your home might be worth? Contact us for a FREE valuation!

Our team is ready to help you sell your home for the highest possible price ASAP
Key Details
Sold Price $250,000
Property Type Single Family Home
Sub Type Single Family Residence
Listing Status Sold
Purchase Type For Sale
Square Footage 1,300 sqft
Price per Sqft $192
Subdivision Arizona City Unit Four
MLS Listing ID 6549869
Sold Date 05/23/23
Bedrooms 3
HOA Y/N No
Year Built 2023
Annual Tax Amount $215
Tax Year 2022
Lot Size 7,851 Sqft
Acres 0.18
Property Sub-Type Single Family Residence
Source Arizona Regional Multiple Listing Service (ARMLS)
Property Description
FABULOUS MOVE-IN READY BRAND NEW 3 BEDROOM HOME & NO HOA!! This truly is a move-in ready home that also includes a side-by-side refrigerator, wash & dryer, window coverings, ceiling fans in every room, Nest programmable thermostat, ring door camera, myQ garage door control & rock landscaping front and backyard. Light and bright, open floor plan custom plank tile throughout entire house making this a perfect starter home. Granite countertops and upgraded plywood and soft-close shaker cabinets. Energy efficient low-E vinyl window to provide the highest energy efficiency. Even includes 50amp EV outlet for your electric car. Large backyard with 6 foot block walls for complete privacy.
Location
State AZ
County Pinal
Community Arizona City Unit Four
Direction S on Sunland Gin. W on Concordia. S on Laredo. W on Bradshaw.
Rooms
Other Rooms Family Room
Master Bedroom Split
Den/Bedroom Plus 3
Separate Den/Office N
Interior
Interior Features Granite Counters, Double Vanity, Eat-in Kitchen, Breakfast Bar, Kitchen Island, Pantry, 3/4 Bath Master Bdrm
Heating Electric
Cooling Central Air, Ceiling Fan(s), Programmable Thmstat
Flooring Tile
Fireplaces Type None
Fireplace No
Window Features Low-Emissivity Windows
SPA None
Laundry Engy Star (See Rmks)
Exterior
Parking Features RV Access/Parking, RV Gate, Garage Door Opener
Garage Spaces 2.0
Garage Description 2.0
Fence Block
Pool None
Roof Type Composition
Porch Covered Patio(s)
Building
Lot Description Gravel/Stone Front, Gravel/Stone Back
Story 1
Builder Name Dalloga LLC
Sewer Private Sewer
Water Pvt Water Company
New Construction No
Schools
Elementary Schools Arizona City Elementary School
Middle Schools Casa Grande Union High School
High Schools Casa Grande Union High School
School District Casa Grande Union High School District
Others
HOA Fee Include No Fees
Senior Community No
Tax ID 407-03-244
Ownership Fee Simple
Acceptable Financing Cash, FannieMae (HomePath), Conventional, FHA, USDA Loan, VA Loan
Horse Property N
Listing Terms Cash, FannieMae (HomePath), Conventional, FHA, USDA Loan, VA Loan
Financing Cash
Special Listing Condition Owner/Agent
Read Less

Copyright 2025 Arizona Regional Multiple Listing Service, Inc. All rights reserved.
Bought with New Lifestyles Realty
REALTORS - The Roper Team | License ID: SA71667400/SA717101000
+1(602) 690-3836 | ryan@azroper.com



