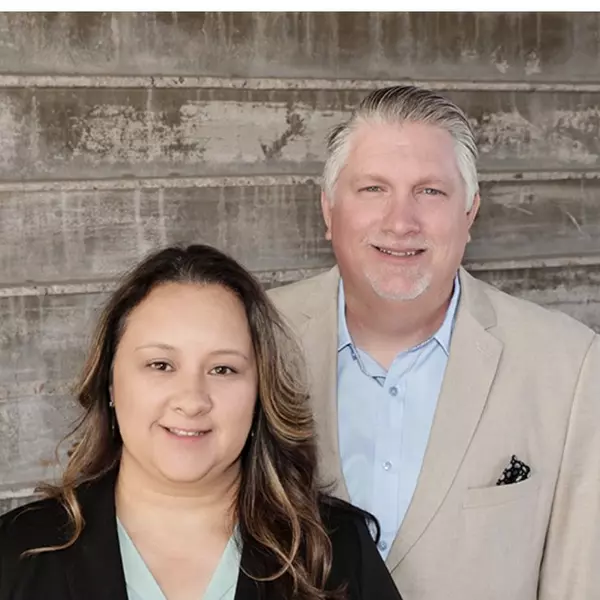For more information regarding the value of a property, please contact us for a free consultation.
6112 W IVANHOE Street Chandler, AZ 85226
Want to know what your home might be worth? Contact us for a FREE valuation!

Our team is ready to help you sell your home for the highest possible price ASAP
Key Details
Sold Price $483,000
Property Type Single Family Home
Sub Type Single Family Residence
Listing Status Sold
Purchase Type For Sale
Square Footage 1,795 sqft
Price per Sqft $269
Subdivision Hearthstone West
MLS Listing ID 6558155
Sold Date 08/14/23
Style Ranch
Bedrooms 3
HOA Y/N No
Year Built 1985
Annual Tax Amount $1,633
Tax Year 2022
Lot Size 7,845 Sqft
Acres 0.18
Property Sub-Type Single Family Residence
Source Arizona Regional Multiple Listing Service (ARMLS)
Property Description
PRICED TO MOVE! MUST SEE. NEWLY PAINTED INTERIOR AND NEW CARPET IN OWNER'S SUITE! NO HOA! DO NOT MISS OUT ON this beautifully maintained home that combines classic charm with contemporary upgrades. Situated in a prime location and quiet neighborhood, this residence offers convenience, comfort, and an abundance of possibilities. With a thoughtfully designed floor plan and numerous updates, this home is ready to accommodate a variety of lifestyles. Enjoy a generous open floor plan that seamlessly connects the living, dining, and kitchen areas, creating an ideal space for entertaining guests or spending quality time with family. Wood looking tile flooring throughout. The kitchen features modern appliances, ample cabinet space, a large center island with a breakfast bar and the stainless-stee refrigerator included. The owner's suite offers an updated ensuite bathroom with double sinks and a spa shower. The two additional bedrooms have walk-in closets and tile floors. The bathrooms have been upgraded with modern fixtures, elegant tile work, and contemporary finishes, ensuring a luxurious experience for residents and guests alike. Four home security cameras covering the front and rear of the property are included with a monitor. Washer, dryer and refrigerator convey. Step outside to a peaceful backyard featuring a covered patio, a pergola covered oasis for relaxing, and low-maintenance landscaping offering privacy and a tranquil setting to unwind. The home has a two-car garage with extra storage space, providing convenience and room for all your storage needs. Situated in a sought-after neighborhood, the home offers easy access to local amenities, parks, schools, and shopping centers. Commuting is a breeze with the 101 and 202 less than 5 mins away. Don't miss the opportunity to own this charming single-level home with modern upgrades. Schedule a showing today and make it your own!
Location
State AZ
County Maricopa
Community Hearthstone West
Direction South on Kyrene, West on Ivanhoe. 3rd home on Right.
Rooms
Other Rooms Great Room, Family Room
Den/Bedroom Plus 3
Separate Den/Office N
Interior
Interior Features Double Vanity, Eat-in Kitchen, Breakfast Bar, Vaulted Ceiling(s), Kitchen Island, Pantry, Full Bth Master Bdrm
Heating Electric
Cooling Central Air, Ceiling Fan(s)
Flooring Carpet, Tile
Fireplaces Type None
Fireplace No
Window Features Solar Screens
SPA None
Exterior
Exterior Feature Storage
Garage Spaces 2.0
Garage Description 2.0
Fence Block
Pool None
Roof Type Composition
Porch Covered Patio(s), Patio
Building
Lot Description Desert Back, Desert Front, Auto Timer H2O Front, Auto Timer H2O Back
Story 1
Builder Name Pulte
Sewer Public Sewer
Water City Water
Architectural Style Ranch
Structure Type Storage
New Construction No
Schools
Elementary Schools Kyrene Del Cielo School
Middle Schools Kyrene Del Pueblo Middle School
High Schools Mountain Pointe High School
School District Tempe Union High School District
Others
HOA Fee Include No Fees
Senior Community No
Tax ID 301-68-419
Ownership Fee Simple
Acceptable Financing Cash, FannieMae (HomePath), Conventional, FHA, VA Loan
Horse Property N
Listing Terms Cash, FannieMae (HomePath), Conventional, FHA, VA Loan
Financing Cash
Read Less

Copyright 2025 Arizona Regional Multiple Listing Service, Inc. All rights reserved.
Bought with My Home Group Real Estate
REALTORS - The Roper Team | License ID: SA71667400/SA717101000
+1(602) 690-3836 | ryan@azroper.com



