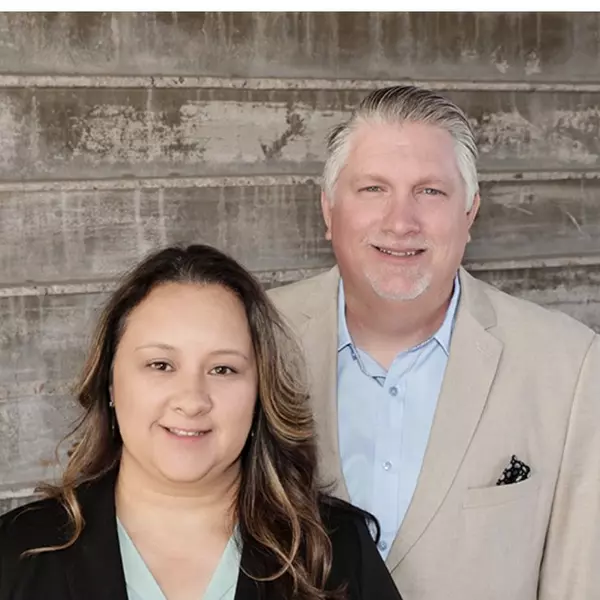For more information regarding the value of a property, please contact us for a free consultation.
4779 W ERIE Street Chandler, AZ 85226
Want to know what your home might be worth? Contact us for a FREE valuation!

Our team is ready to help you sell your home for the highest possible price ASAP
Key Details
Sold Price $625,000
Property Type Single Family Home
Sub Type Single Family Residence
Listing Status Sold
Purchase Type For Sale
Square Footage 2,161 sqft
Price per Sqft $289
Subdivision Wild Tree
MLS Listing ID 6641475
Sold Date 01/24/24
Style Ranch
Bedrooms 3
HOA Fees $43/qua
HOA Y/N Yes
Year Built 1995
Annual Tax Amount $2,274
Tax Year 2023
Lot Size 6,050 Sqft
Acres 0.14
Property Sub-Type Single Family Residence
Source Arizona Regional Multiple Listing Service (ARMLS)
Property Description
Completely renovated 3 bedroom, 2 bath + den/office and situated in perfect, quiet neighborhood. This turn key home features fresh flooring and paint throughout, custom soft-close shaker kitchen cabinets with quartz countertops, and out of the box appliances. All new bathrooms including tile, vanities and fixtures. The back yard is maintenance free with plenty of space on the paver patio and synthetic grass for family fun.
Location
State AZ
County Maricopa
Community Wild Tree
Direction From Chandler Blvd, North on Rural Rd. East on Erie St. Property on south side.
Rooms
Other Rooms Great Room
Master Bedroom Downstairs
Den/Bedroom Plus 4
Separate Den/Office Y
Interior
Interior Features High Speed Internet, Granite Counters, Double Vanity, Master Downstairs, Eat-in Kitchen, Breakfast Bar, 9+ Flat Ceilings, Central Vacuum, No Interior Steps, Vaulted Ceiling(s), Full Bth Master Bdrm, Separate Shwr & Tub
Heating Natural Gas
Cooling Central Air, Ceiling Fan(s)
Flooring Carpet, Laminate, Tile, Wood
Fireplaces Type None
Fireplace No
Window Features Solar Screens,Dual Pane,Vinyl Frame
SPA None
Laundry Wshr/Dry HookUp Only
Exterior
Garage Spaces 2.0
Garage Description 2.0
Fence Block
Pool None
Community Features Near Bus Stop, Playground, Biking/Walking Path
Roof Type Tile
Porch Covered Patio(s)
Building
Lot Description Desert Front, Synthetic Grass Back
Story 1
Builder Name TW Lewis
Sewer Public Sewer
Water City Water
Architectural Style Ranch
New Construction No
Schools
Elementary Schools Kyrene De Las Brisas School
Middle Schools Kyrene Aprende Middle School
High Schools Corona Del Sol High School
School District Tempe Union High School District
Others
HOA Name Wild Tree
HOA Fee Include Street Maint
Senior Community No
Tax ID 308-10-829
Ownership Fee Simple
Acceptable Financing Cash, Conventional, VA Loan
Horse Property N
Listing Terms Cash, Conventional, VA Loan
Financing Cash
Special Listing Condition Owner/Agent
Read Less

Copyright 2025 Arizona Regional Multiple Listing Service, Inc. All rights reserved.
Bought with HomeSmart Lifestyles
REALTORS - The Roper Team | License ID: SA71667400/SA717101000
+1(602) 690-3836 | ryan@azroper.com



