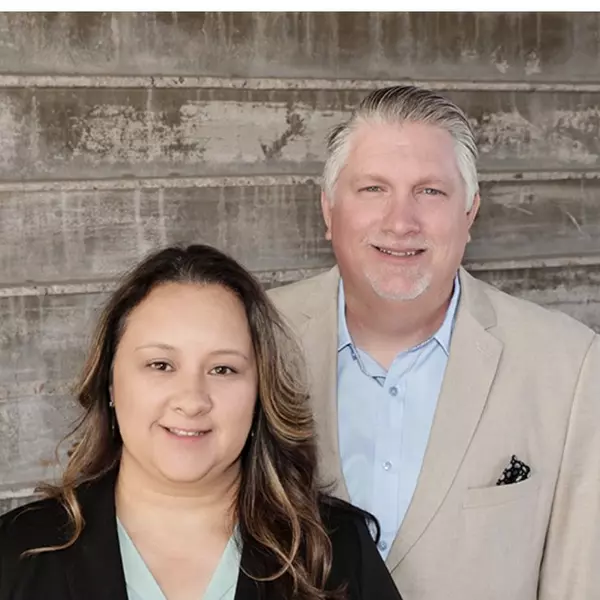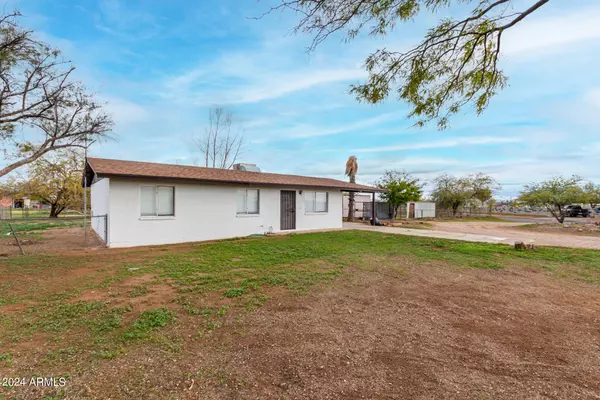For more information regarding the value of a property, please contact us for a free consultation.
7950 W LAKE MICHIGAN Drive Casa Grande, AZ 85194
Want to know what your home might be worth? Contact us for a FREE valuation!

Our team is ready to help you sell your home for the highest possible price ASAP
Key Details
Sold Price $314,000
Property Type Single Family Home
Sub Type Single Family Residence
Listing Status Sold
Purchase Type For Sale
Square Footage 1,131 sqft
Price per Sqft $277
Subdivision Lake In The Desert Estates
MLS Listing ID 6654325
Sold Date 03/13/24
Style Ranch
Bedrooms 3
HOA Y/N No
Year Built 1974
Annual Tax Amount $319
Tax Year 2023
Lot Size 1.217 Acres
Acres 1.22
Property Sub-Type Single Family Residence
Source Arizona Regional Multiple Listing Service (ARMLS)
Property Description
Fantastic horse property! The home is situated on a spacious 1.2-acre lot, giving you plenty of space and privacy. The entire property is
fenced, including an area for your horses. This 3 bedroom 2 bathroom home includes new luxury vinyl plank flooring, new carpet in the
bedrooms, new interior & exterior paint, new kitchen cabinets with quartz countertops, new dishwasher, gas over/stove, New master
bathroom shower tile surround, new window blinds, light fixtures and 3'' baseboards. Each bedroom includes closets designed by
California Closets. The property includes several shed/storage areas. Close to Central Arizona College, freeway access, out to eat and
shopping in Casa Grande. This home is a must see.
Location
State AZ
County Pinal
Community Lake In The Desert Estates
Direction South on Overfield to home on the North East Corner of Overfield and Lake Michigan Dr.
Rooms
Other Rooms Family Room
Master Bedroom Not split
Den/Bedroom Plus 3
Separate Den/Office N
Interior
Interior Features Granite Counters, Eat-in Kitchen, No Interior Steps, Pantry, 3/4 Bath Master Bdrm
Heating Natural Gas
Cooling Central Air
Flooring Carpet, Vinyl
Fireplaces Type None
Fireplace No
Window Features Solar Screens
SPA None
Laundry Wshr/Dry HookUp Only
Exterior
Parking Features RV Access/Parking, RV Gate
Carport Spaces 1
Fence Chain Link, Wire
Pool None
Community Features Horse Facility
View Mountain(s)
Roof Type Composition
Porch Covered Patio(s)
Building
Lot Description Corner Lot
Story 1
Builder Name Unknown
Sewer Septic in & Cnctd, Septic Tank
Water Pvt Water Company
Architectural Style Ranch
New Construction No
Schools
Elementary Schools West Elementary School
Middle Schools Coolidge High School
High Schools Coolidge High School
School District Coolidge Unified District
Others
HOA Fee Include No Fees
Senior Community No
Tax ID 401-02-031
Ownership Fee Simple
Acceptable Financing Cash, Conventional, FHA, USDA Loan, VA Loan
Horse Property Y
Horse Feature Arena, Corral(s), Tack Room
Listing Terms Cash, Conventional, FHA, USDA Loan, VA Loan
Financing USDA
Special Listing Condition Owner/Agent
Read Less

Copyright 2025 Arizona Regional Multiple Listing Service, Inc. All rights reserved.
Bought with Keller Williams Realty Sonoran Living
REALTORS - The Roper Team | License ID: SA71667400/SA717101000
+1(602) 690-3836 | ryan@azroper.com



