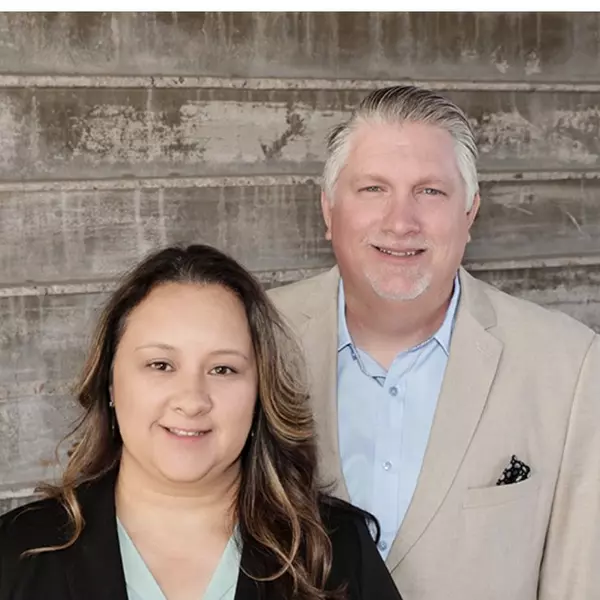For more information regarding the value of a property, please contact us for a free consultation.
3620 E ARIANNA Court Gilbert, AZ 85298
Want to know what your home might be worth? Contact us for a FREE valuation!

Our team is ready to help you sell your home for the highest possible price ASAP
Key Details
Sold Price $770,000
Property Type Single Family Home
Sub Type Single Family Residence
Listing Status Sold
Purchase Type For Sale
Square Footage 2,740 sqft
Price per Sqft $281
Subdivision Seville Parcel 26 Lts 16 Thru 39 79 Thru 90 Tct A
MLS Listing ID 6630671
Sold Date 03/18/24
Bedrooms 4
HOA Fees $37/mo
HOA Y/N Yes
Year Built 2006
Annual Tax Amount $3,152
Tax Year 2023
Lot Size 9,874 Sqft
Acres 0.23
Property Sub-Type Single Family Residence
Source Arizona Regional Multiple Listing Service (ARMLS)
Property Description
Back on the market with fresh interior paint on walls, basaeboards and doors. Looks like new! Stunning opportunity to own in one of Gilbert's premier neighborhoods. Welcome to Seville! This amazing home features 4 bedrooms, 3 car garage and beautiful back yardscape with pool, built in bbq and covered seating area. Owners suite includes jetted tub and sitting area for office, workout room, or nursery. Oversized front room. Pool installed in 2020 with new heater/chiller. OWNED solar system. Fresh exterior paint. 2 Newer Trane AC systems. Check this one out today!
Location
State AZ
County Maricopa
Community Seville Parcel 26 Lts 16 Thru 39 79 Thru 90 Tct A
Direction East on Riggs, North on Clubhouse, West On Seville, Right on Monet, Left on Rachel, Left on Arianna, home on the right towards end of cul de sac
Rooms
Den/Bedroom Plus 5
Separate Den/Office Y
Interior
Interior Features High Speed Internet, Granite Counters, Double Vanity, Central Vacuum, No Interior Steps, Kitchen Island, Pantry, Full Bth Master Bdrm, Separate Shwr & Tub, Tub with Jets
Heating Natural Gas
Cooling Central Air, Ceiling Fan(s)
Flooring Vinyl, Tile
Fireplaces Type None
Fireplace No
Window Features Low-Emissivity Windows,Solar Screens,Dual Pane
SPA None
Laundry Wshr/Dry HookUp Only
Exterior
Exterior Feature Built-in Barbecue
Parking Features Garage Door Opener, Attch'd Gar Cabinets
Garage Spaces 3.0
Garage Description 3.0
Fence Block
Pool Variable Speed Pump, Private
Community Features Playground, Biking/Walking Path
Roof Type Tile
Porch Covered Patio(s)
Building
Lot Description Sprinklers In Rear, Sprinklers In Front, Cul-De-Sac, Gravel/Stone Front, Gravel/Stone Back, Synthetic Grass Back, Auto Timer H2O Front, Auto Timer H2O Back
Story 1
Builder Name Shea Homes
Sewer Public Sewer
Water City Water
Structure Type Built-in Barbecue
New Construction No
Schools
Elementary Schools Riggs Elementary
Middle Schools Dr Camille Casteel High School
High Schools Dr Camille Casteel High School
School District Chandler Unified District
Others
HOA Name Seville HOA
HOA Fee Include Maintenance Grounds
Senior Community No
Tax ID 304-87-478
Ownership Fee Simple
Acceptable Financing Cash, Conventional, FHA, VA Loan
Horse Property N
Listing Terms Cash, Conventional, FHA, VA Loan
Financing Conventional
Read Less

Copyright 2025 Arizona Regional Multiple Listing Service, Inc. All rights reserved.
Bought with HomeSmart Lifestyles
REALTORS - The Roper Team | License ID: SA71667400/SA717101000
+1(602) 690-3836 | ryan@azroper.com



