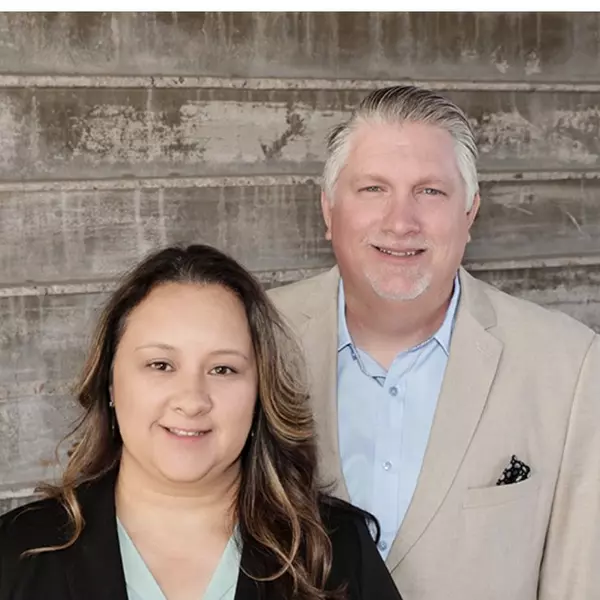For more information regarding the value of a property, please contact us for a free consultation.
43521 W Carefree Place Maricopa, AZ 85138
Want to know what your home might be worth? Contact us for a FREE valuation!

Our team is ready to help you sell your home for the highest possible price ASAP
Key Details
Sold Price $449,900
Property Type Single Family Home
Sub Type Single Family Residence
Listing Status Sold
Purchase Type For Sale
Square Footage 1,850 sqft
Price per Sqft $243
Subdivision Hidden Valley Estates
MLS Listing ID 6795399
Sold Date 02/24/25
Style Ranch
Bedrooms 4
HOA Y/N No
Year Built 2024
Annual Tax Amount $1
Tax Year 2024
Lot Size 1.870 Acres
Acres 1.87
Property Sub-Type Single Family Residence
Source Arizona Regional Multiple Listing Service (ARMLS)
Property Description
GORGEOUS MODERN FARMHOUSE! This BRAND NEW stunning home radiates true pride of ownership & features over sq ft with 4 spacious bedrooms & 2 full baths! Upgrades include entertainer's kitchen with white cabinetry, Quartz countertops, SS appliances & island overlooking the great room, gorgeous wood plank tile flooring throughout, modern fixtures, open concept floor plan, soaring ceilings & more! Palatial master bedroom features walk-in closet & ensuite with dual sinks & large walk-in tile shower! Enjoy the Arizona sunsets on your 1.87 acre lot in Hidden Valley with low maintenance landscaping & oversized garage! Stunning level lot with partial piped fence, no HOA, private water company & paved roads with STUNNING MOUNTAIN VIEWS & only minutes from city amenities! DON'T MISS OUT ON THIS GEM!
Location
State AZ
County Pinal
Community Hidden Valley Estates
Direction South on Hwy 347- Left on Carefree Place, Follow Carefree to Near End of Road, Property on Right (GPS direction are not correct)
Rooms
Other Rooms Great Room
Master Bedroom Split
Den/Bedroom Plus 4
Separate Den/Office N
Interior
Interior Features High Speed Internet, Granite Counters, Double Vanity, Master Downstairs, Eat-in Kitchen, Breakfast Bar, 9+ Flat Ceilings, No Interior Steps, Kitchen Island, Pantry, Full Bth Master Bdrm
Heating Electric
Cooling Central Air, Ceiling Fan(s)
Flooring Tile
Fireplaces Type None
Fireplace No
Window Features Low-Emissivity Windows,Dual Pane,Vinyl Frame
SPA None
Laundry Wshr/Dry HookUp Only
Exterior
Parking Features RV Access/Parking, RV Gate, Garage Door Opener, Extended Length Garage, Direct Access
Garage Spaces 2.0
Garage Description 2.0
Fence Partial, Wrought Iron
Pool None
View Mountain(s)
Roof Type Tile
Porch Covered Patio(s), Patio
Building
Lot Description Corner Lot, Gravel/Stone Front, Gravel/Stone Back
Story 1
Builder Name Custom
Sewer Septic in & Cnctd, Septic Tank
Water Pvt Water Company
Architectural Style Ranch
New Construction Yes
Schools
Elementary Schools Stanfield Elementary School
Middle Schools Stanfield Elementary School
High Schools Casa Grande Union High School
School District Casa Grande Union High School District
Others
HOA Fee Include No Fees
Senior Community No
Tax ID 501-28-002-N
Ownership Fee Simple
Acceptable Financing Cash, Conventional, 1031 Exchange, FHA, USDA Loan, VA Loan
Horse Property Y
Listing Terms Cash, Conventional, 1031 Exchange, FHA, USDA Loan, VA Loan
Financing FHA
Read Less

Copyright 2025 Arizona Regional Multiple Listing Service, Inc. All rights reserved.
Bought with HomeSmart Lifestyles
REALTORS - The Roper Team | License ID: SA71667400/SA717101000
+1(602) 690-3836 | ryan@azroper.com



