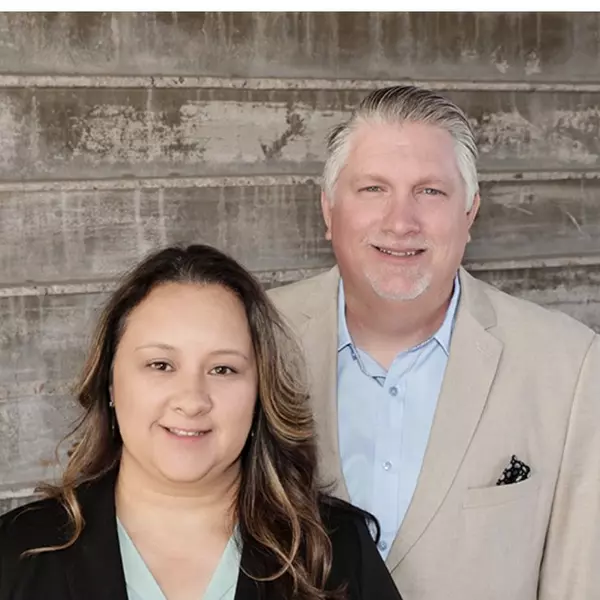For more information regarding the value of a property, please contact us for a free consultation.
6872 W LINDA Lane Chandler, AZ 85226
Want to know what your home might be worth? Contact us for a FREE valuation!

Our team is ready to help you sell your home for the highest possible price ASAP
Key Details
Sold Price $700,000
Property Type Single Family Home
Sub Type Single Family Residence
Listing Status Sold
Purchase Type For Sale
Square Footage 2,522 sqft
Price per Sqft $277
Subdivision Chandler Crossing Estates
MLS Listing ID 6812122
Sold Date 03/06/25
Style Contemporary
Bedrooms 4
HOA Fees $27/mo
HOA Y/N Yes
Year Built 1995
Annual Tax Amount $2,764
Tax Year 2024
Lot Size 7,131 Sqft
Acres 0.16
Property Sub-Type Single Family Residence
Source Arizona Regional Multiple Listing Service (ARMLS)
Property Description
Discover this stunning 2-story home with a 3-car garage, 4 bedrooms, and a brick-accented facade. Inside, vaulted ceilings, tile/carpet flooring, and a neutral palette create a welcoming atmosphere. The living room is perfect for relaxation, while the great room sets the stage for memorable gatherings. A modern and spacious kitchen boasts stainless steel appliances, induction cooktop, a walk-in pantry, butcher block counters, and a large center island. The primary suite impresses with double doors, a sleek bathroom featuring dual sinks, a soaking tub, and a walk-in closet. Oasis-style backyard has a covered patio, artificial turf, sparkling pool & hot tub. Conveniently located near shopping, dining, and local amenities. This home is a must-own!
Location
State AZ
County Maricopa
Community Chandler Crossing Estates
Direction Head east on W Ray Rd, Turn right onto N Stacie Way, Turn right onto W Linda Ln. Property will be on the right.
Rooms
Other Rooms Family Room
Master Bedroom Split
Den/Bedroom Plus 4
Separate Den/Office N
Interior
Interior Features High Speed Internet, Double Vanity, Master Downstairs, Eat-in Kitchen, Soft Water Loop, Vaulted Ceiling(s), Kitchen Island, Full Bth Master Bdrm, Separate Shwr & Tub
Heating Natural Gas
Cooling Central Air, Ceiling Fan(s), Programmable Thmstat
Flooring Carpet, Laminate, Tile
Fireplaces Type None
Fireplace No
Window Features Solar Screens,Dual Pane
Appliance Electric Cooktop
SPA Above Ground,Heated,Private
Exterior
Parking Features Garage Door Opener, Direct Access
Garage Spaces 3.0
Garage Description 3.0
Fence Block
Pool Private
Community Features Playground, Biking/Walking Path
Roof Type Tile
Porch Covered Patio(s), Patio
Building
Lot Description Gravel/Stone Front, Gravel/Stone Back, Grass Front, Synthetic Grass Back
Story 2
Builder Name ELLIOTT HOMES
Sewer Public Sewer
Water City Water
Architectural Style Contemporary
New Construction No
Schools
Elementary Schools Kyrene De Las Manitas School
Middle Schools Kyrene Del Pueblo Middle School
High Schools Mountain Pointe High School
School District Tempe Union High School District
Others
HOA Name Chandler Crossing
HOA Fee Include Maintenance Grounds
Senior Community No
Tax ID 308-14-041
Ownership Fee Simple
Acceptable Financing Cash, Conventional
Horse Property N
Listing Terms Cash, Conventional
Financing Conventional
Read Less

Copyright 2025 Arizona Regional Multiple Listing Service, Inc. All rights reserved.
Bought with My Home Group Real Estate
REALTORS - The Roper Team | License ID: SA71667400/SA717101000
+1(602) 690-3836 | ryan@azroper.com



